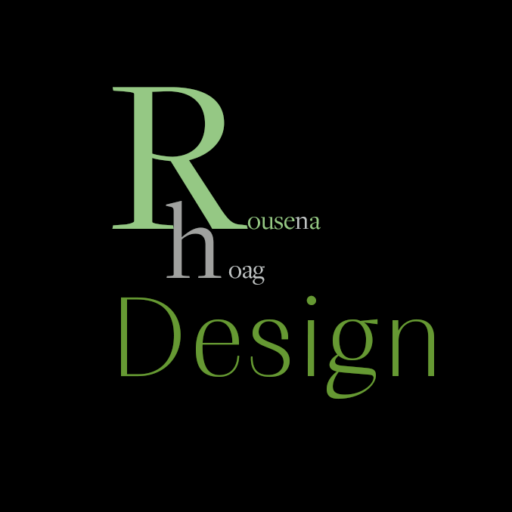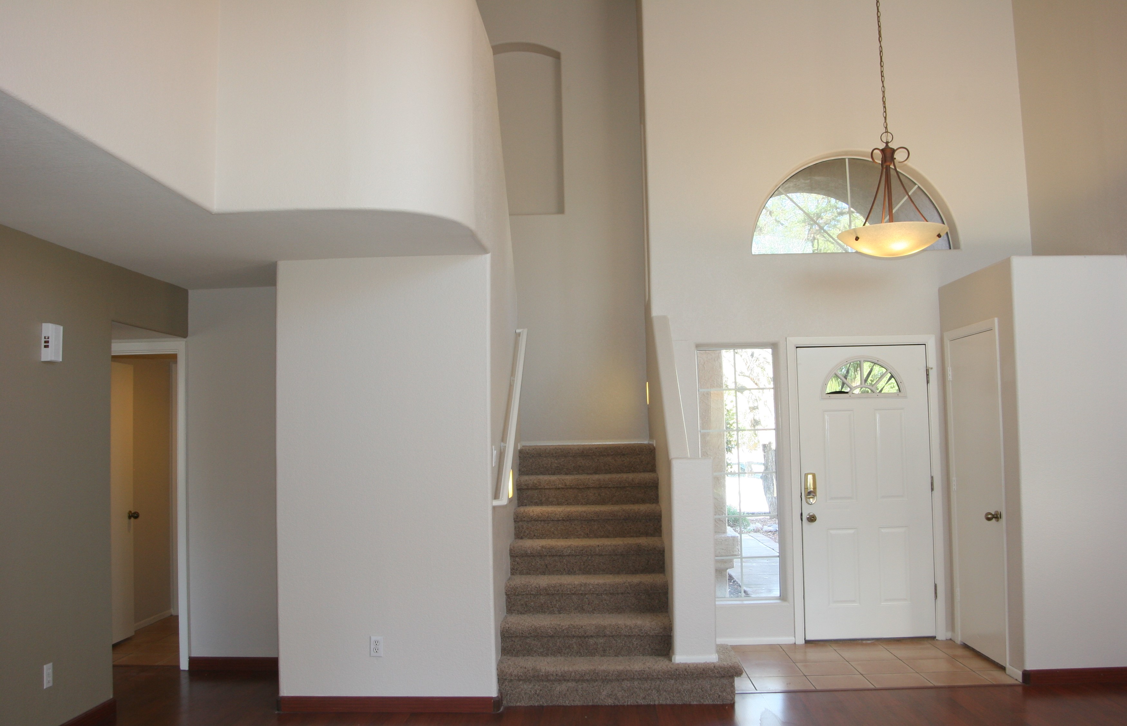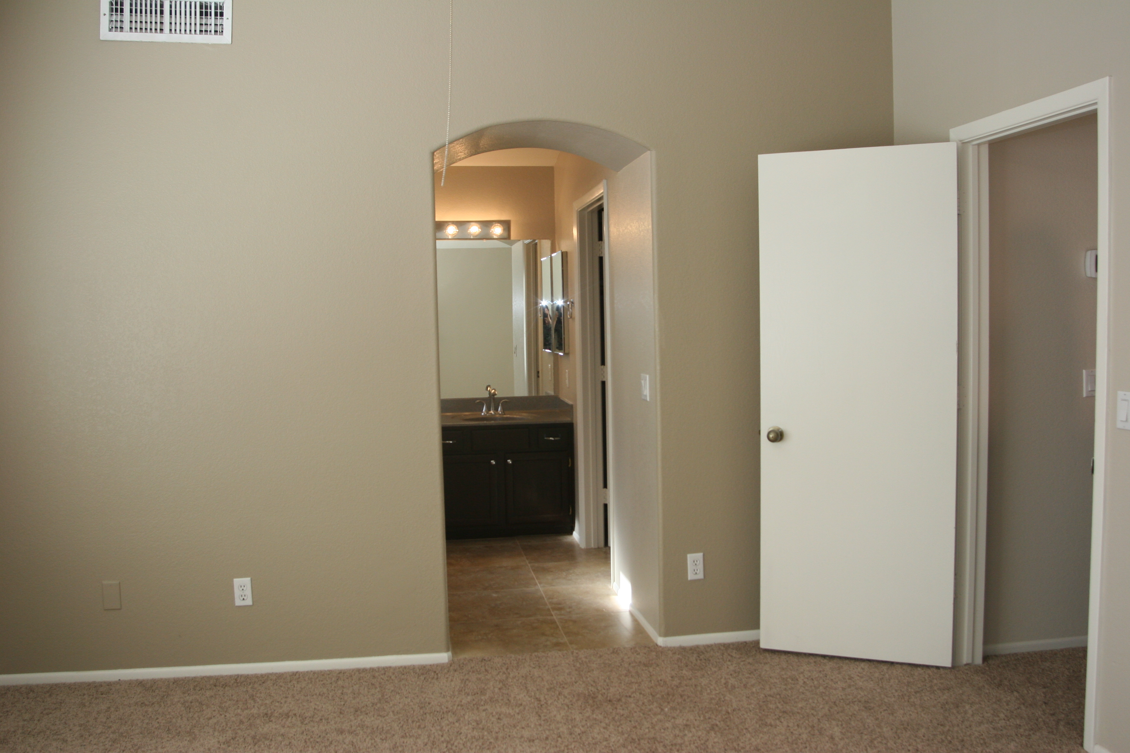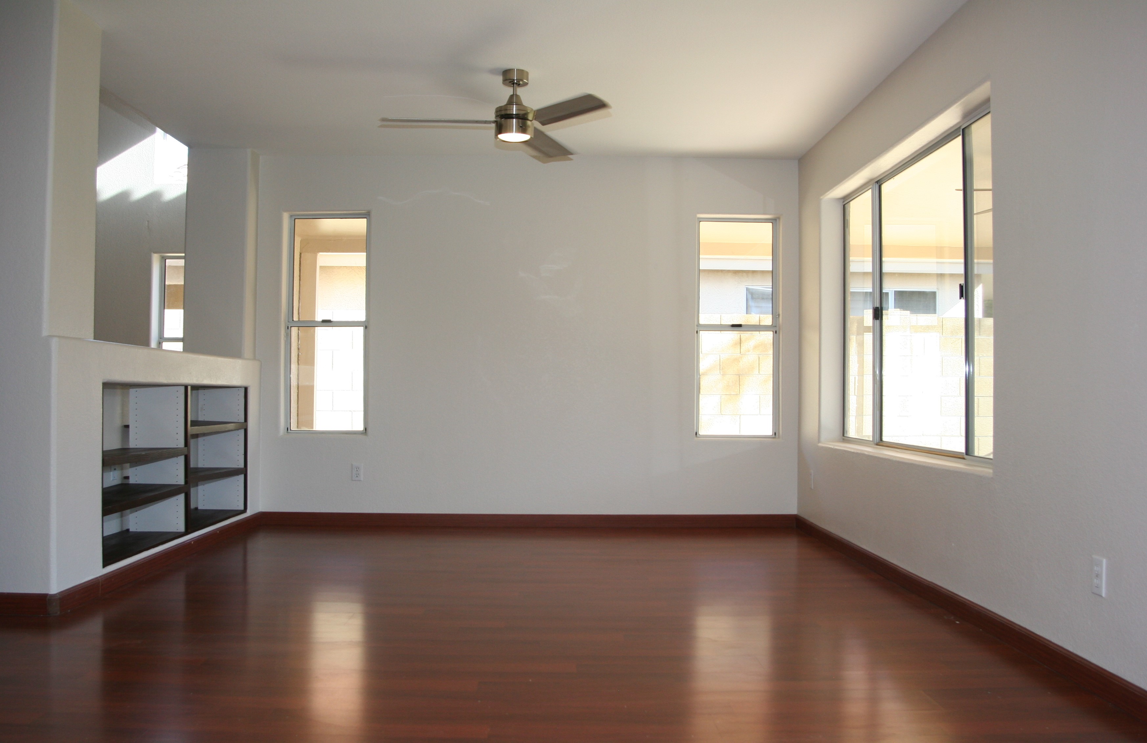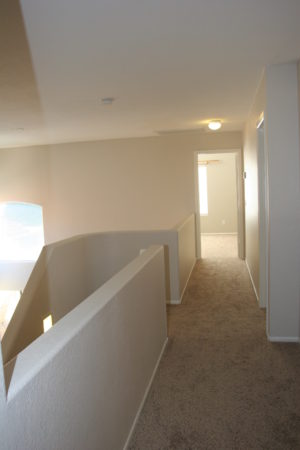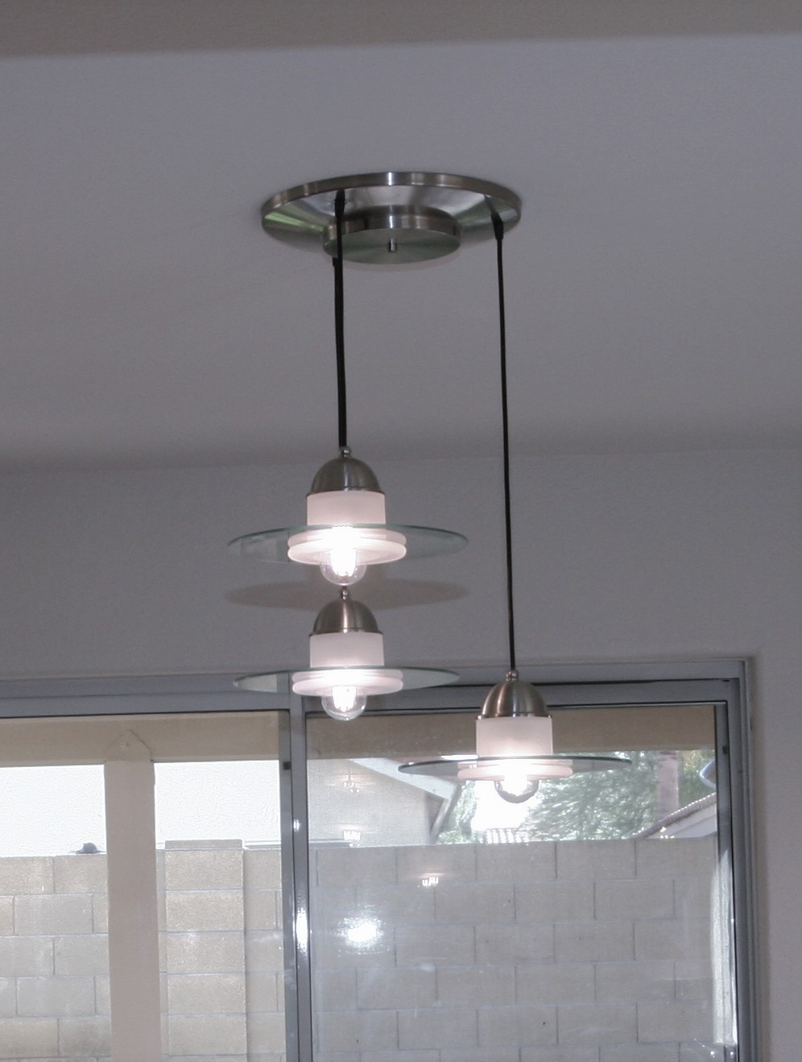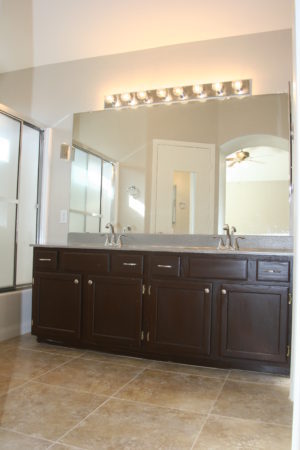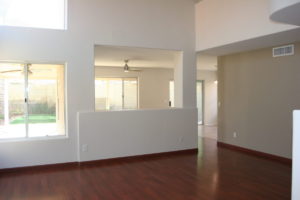Residence renovation
Location: Phoenix, AZ, USA
Project Description:
Constructed in the 1990s, this residence features four bedrooms, two full bathrooms, a powder room, combined family room-dining room, living room, laundry room, two-car garage, and garden. The renovation project aimed to enhance the property’s aesthetic appeal while maintaining its architectural integrity. The selected color palette harmoniously complements the original Saltillo tile flooring in the dining room and kitchen areas, preserving the residence’s distinctive southwestern character.
The comprehensive renovation encompassed modern kitchen upgrades, including new countertops, appliances, and fixtures. Contemporary lighting solutions from Lamp Plus in Scottsdale were installed in the dining room-family room area, while Floor Renditions in Phoenix provided updated bathroom flooring. The renovation extended to all bathrooms, featuring new sinks and countertops, along with refined cabinetry throughout the residence.
Infrastructure improvements included a new back-patio roof and HVAC system installation.
Strategic accent walls were incorporated on both levels, creating sophisticated contrast with neutral off-white walls throughout. The residence’s vaulted ceilings enhance spatial flow between floors, establishing an elegant, well-ventilated environment. The entire renovation process was efficiently completed within a two-month timeframe.





Residence renovation
Location: Tacoma, WA, USA
Project Description:
Complete renovation converting a single-family residence into two independent living spaces, both with private fenced yards and easy driveway access. The renovation covered both levels of the home, with fully updated bathrooms, kitchens, floors, lighting, and sound systems.
Lot Size: 21,000 square feet
Total Renovation: 4,653.30 SF
Completion Year: 2024
Planning Started: 2023
