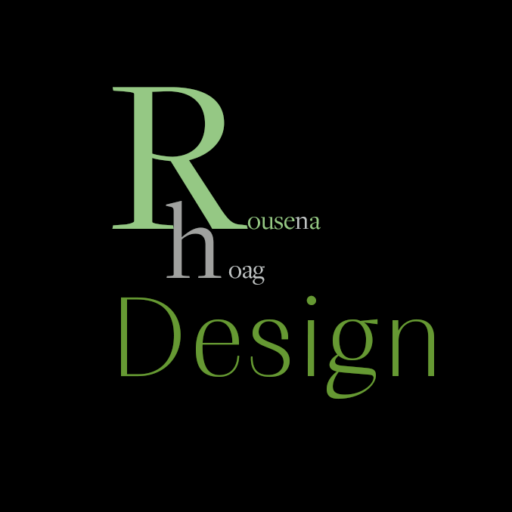ICA FACILITIES
LOCATION: BANGKOK, THAILAND, S.E. ASIA
PROJECT SIZE: 16,576.42 SQUARE FEET
OWNER: ICA
ARCHITECTURE: ROUSENA HOAG- CTG ARCHITECTS
CONTRACTOR: FACTOCON LTD.
PROJECT DESCRIPTION:
The ICA expansion project incorporated an auditorium/worship center, administrative offices, meeting rooms, classrooms, library, kitchen, and restroom facilities within an existing building in downtown Bangkok.
The project’s success stemmed from an integrated design approach, facilitating collaboration between the client, architect, contractor, and construction trades. Building Information Modeling (BIM) technology effectively minimized change orders and reduced waste.
Serving an international community, ICA required flexible spaces to accommodate varying usage patterns throughout the week. The main auditorium/worship center features a sophisticated blend of wood and Thai silk, with natural materials adorning the lateral wall panels to create an inviting atmosphere. This design element complements the custom carpet pattern, which harmoniously follows the space’s layout.
WELLNESS CENTER
Location: La Paz, South America
Project Size
Owner: private
Architecture: ROUSENA HOAG, Int’l Associate AIA
Landscape: Rousena Hoag, ASLA
Project Description:
Our comprehensive Master Plan encompasses a state-of-the-art Wellness Center featuring an Assisted Living facility, Independent Living suites, administrative offices, and essential amenities including a welcoming lobby, dining facilities, and support services. The facility is further enhanced by a professional Library, dedicated therapy spaces for both Physical and Occupational rehabilitation, a modern Gymnasium, sustainable green roof, and thoughtfully designed outdoor recreational areas.
The architectural design consists of three strategically interconnected structures that maximize exposure to the picturesque mountain vistas while creating an inviting central courtyard for resident interaction. A sophisticated café space serves as a welcoming environment for visitors and family members, complemented by carefully positioned seating areas that facilitate comfortable social engagement.
Our design philosophy embraces a comprehensive wellness approach, recognizing the fundamental importance of human connection with natural environments. The facility incorporates tranquil spaces and therapeutic activities designed to promote both physical vitality and psychological well-being, fostering an environment conducive to long-term health and contentment.













