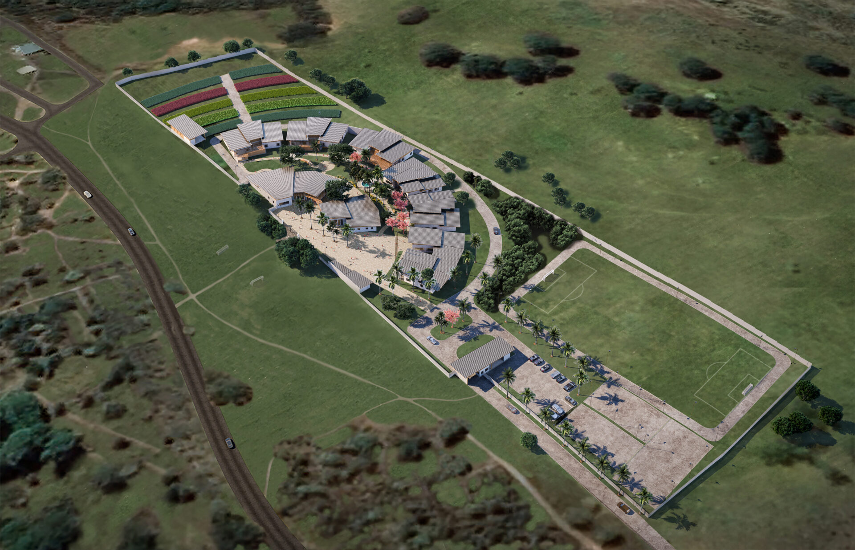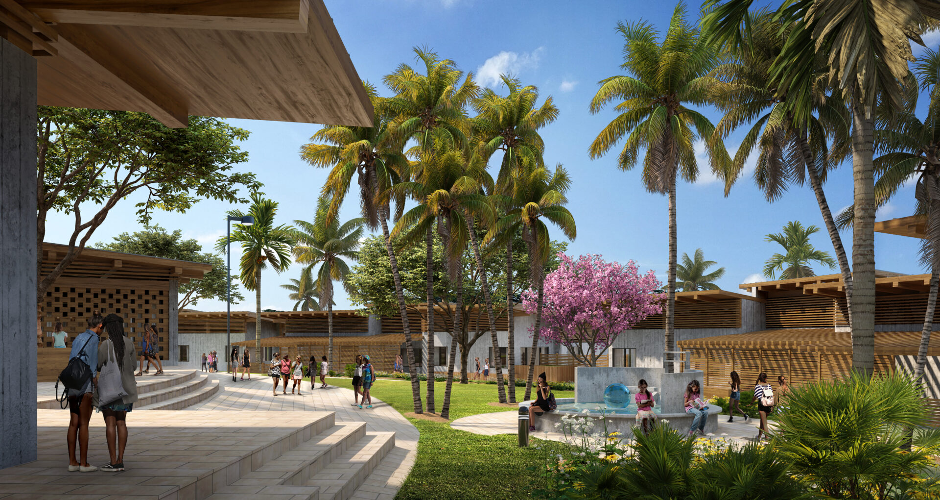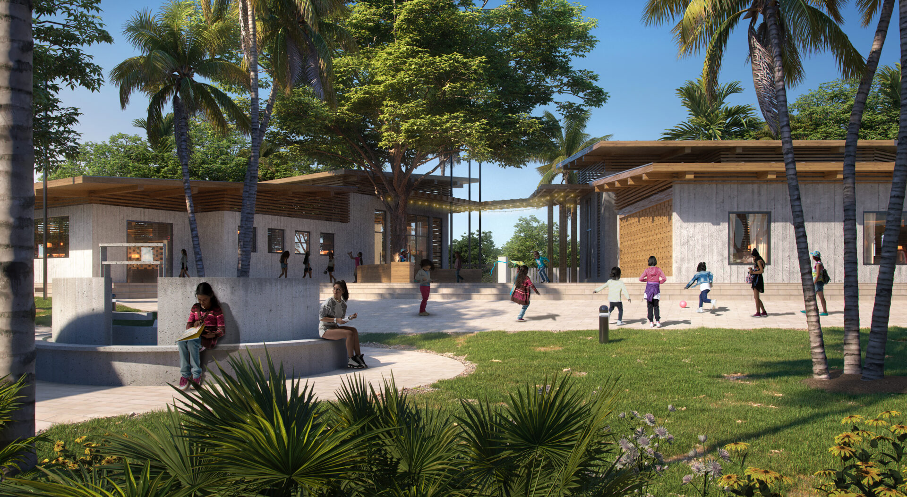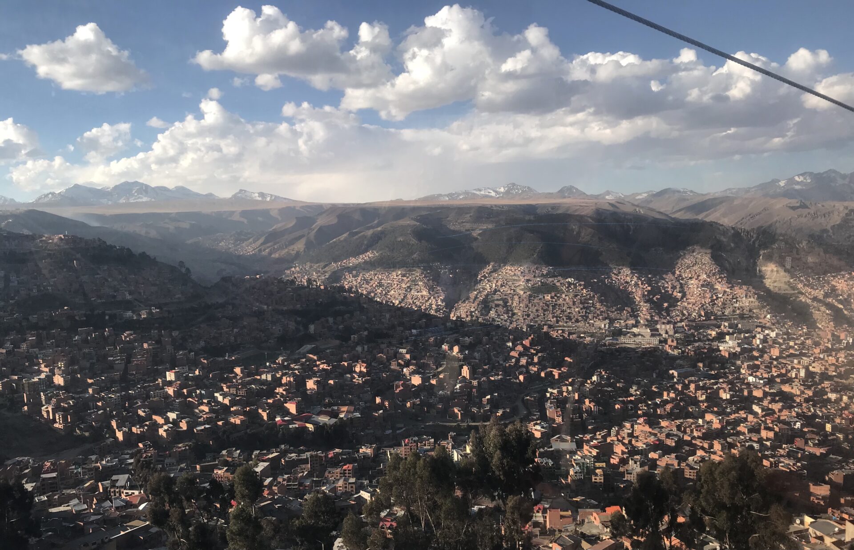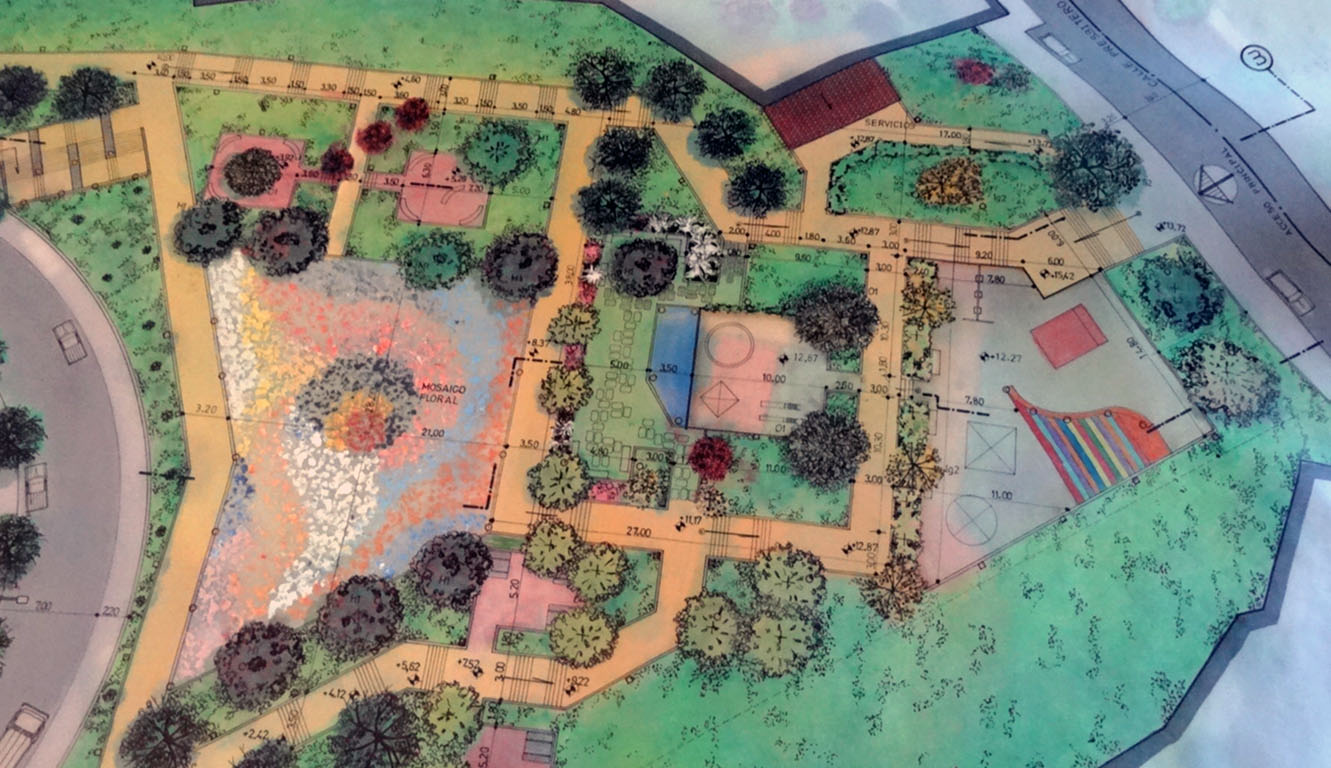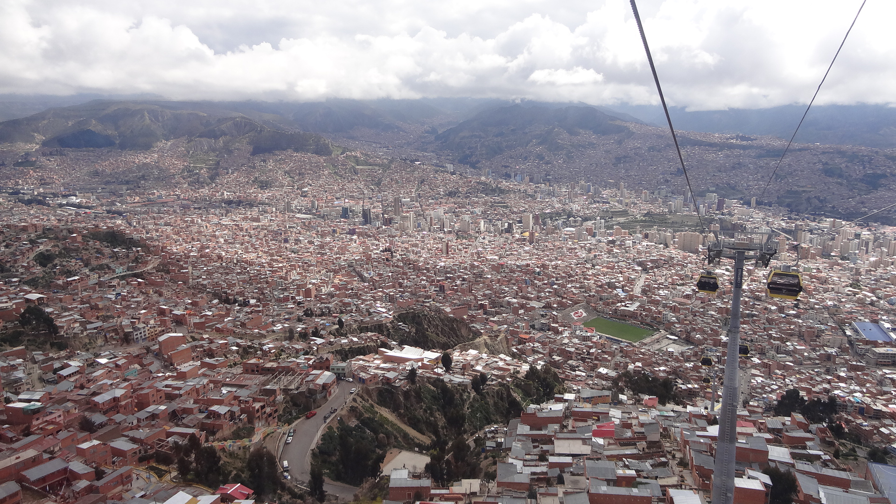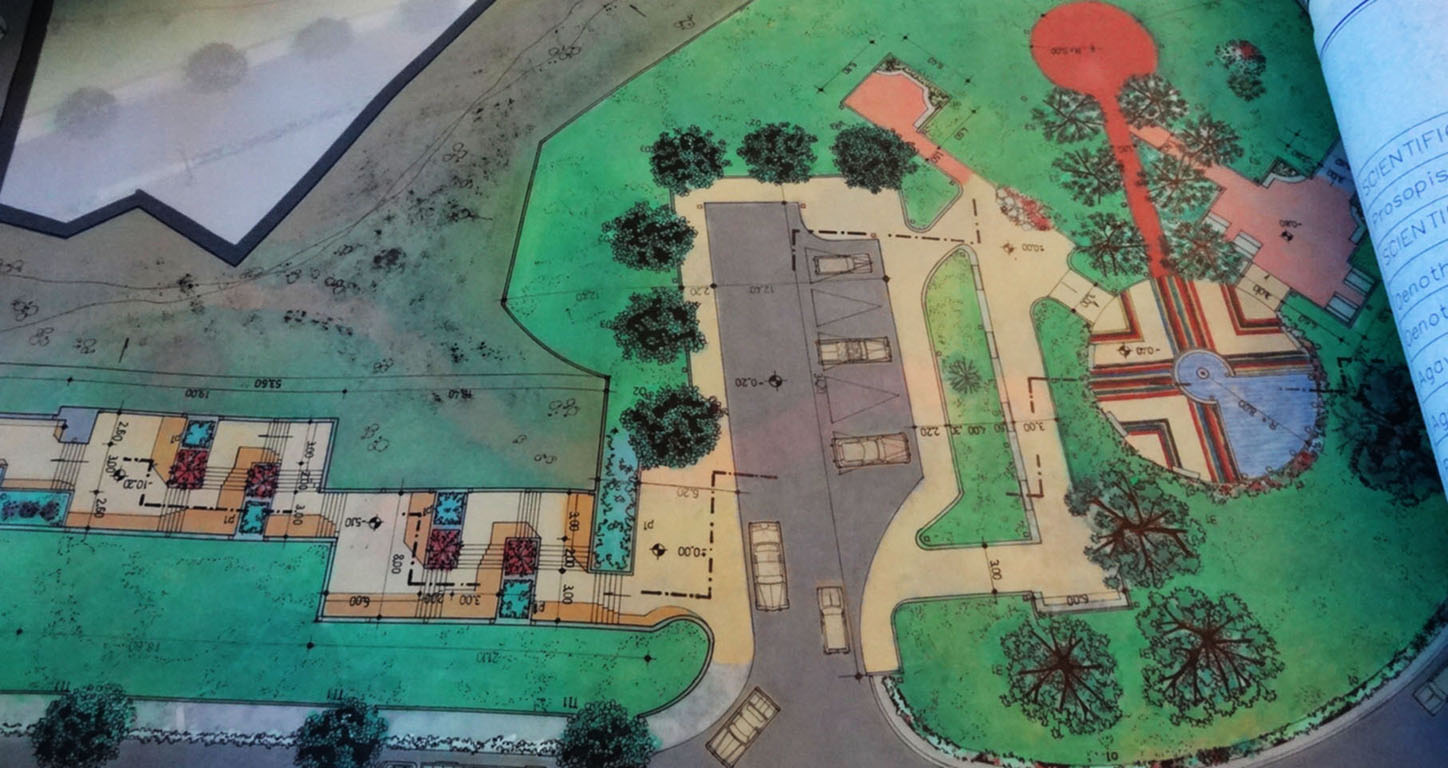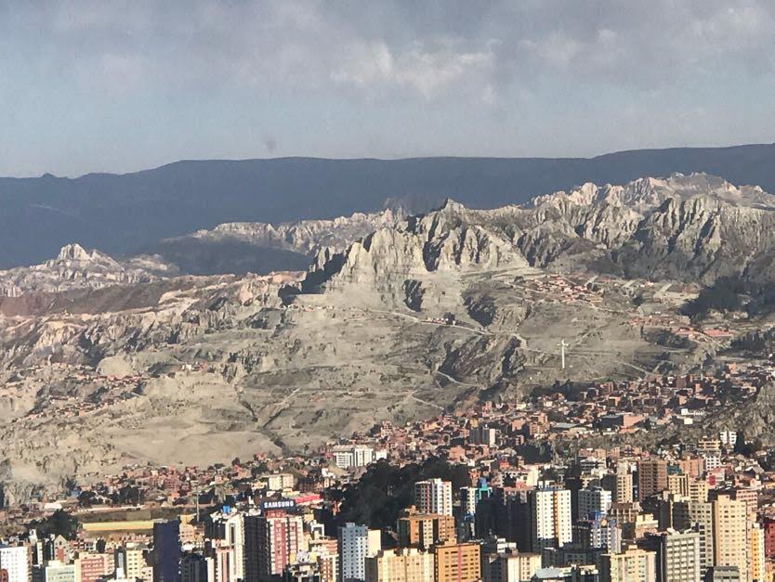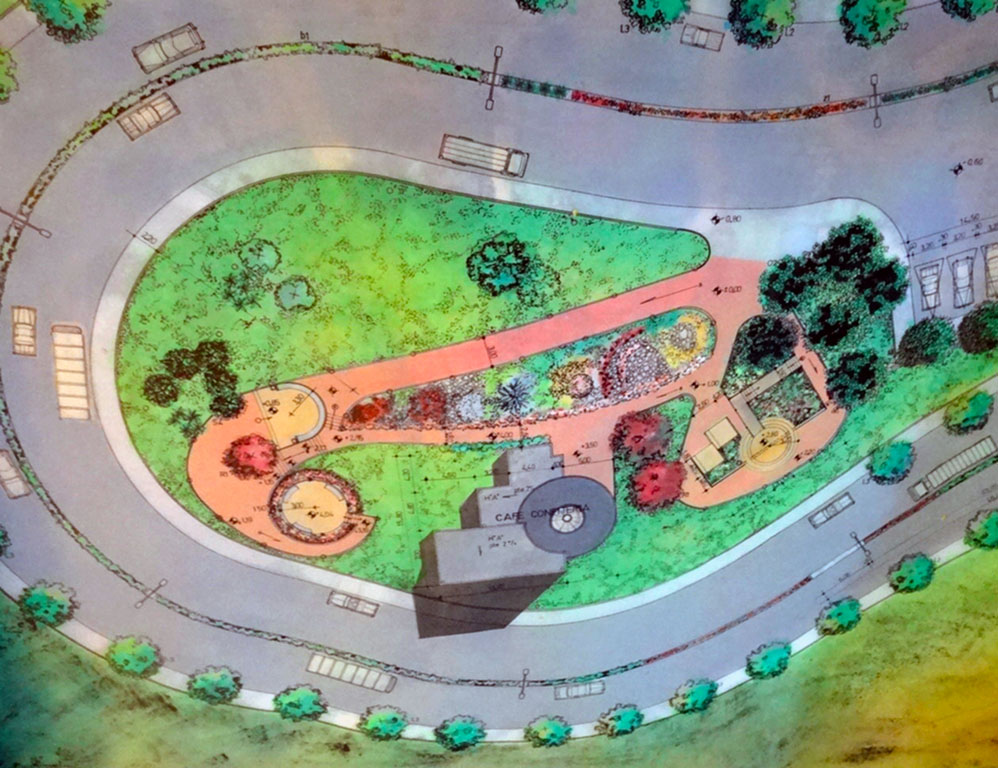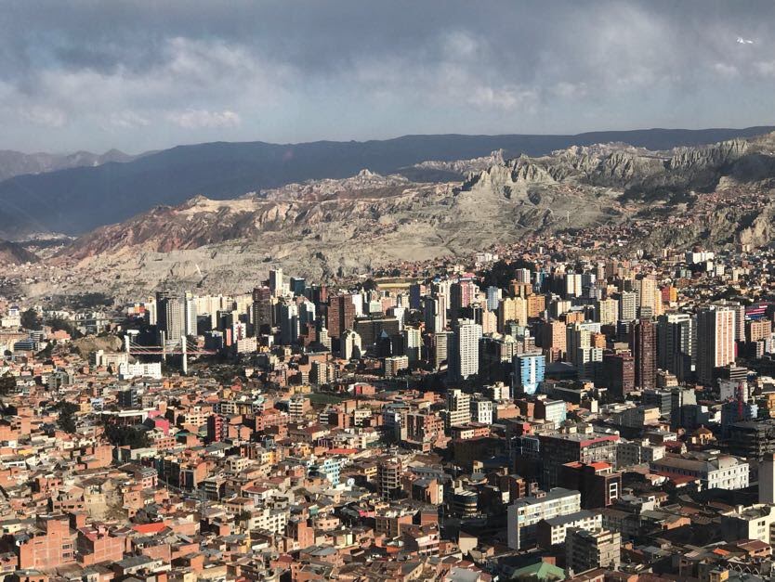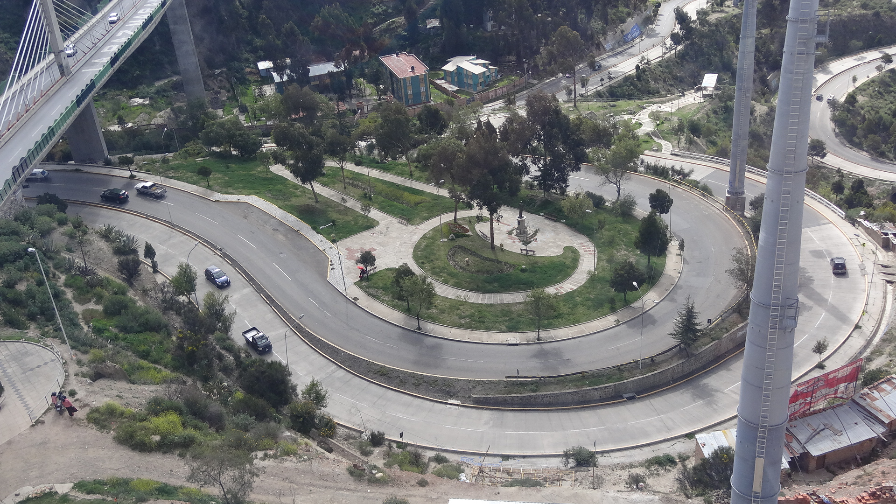ACADEMY OF EXCELLENCE FOR GIRLS
LOCATION: ESQUIAS, HONDURAS, CENTRAL AMERCA
PROJECT SIZE: 324,548.5 SQUARE FEET (30,151.5 SQUARE METERS)
LEAD: AWB SEATTLE
ARCHITECTURE: CARON ARCHITECTURE
MASTER PLAN: ROUSENA HOAG DESIGN
CLIENT: EDUCATE 2 ENVISION (E2E)
PROJECT DESCRIPTION:
KANTUTANI AVENUE MASTER PLAN
LOCATION: LA PAZ, BOLIVIA, SOUTH AMERICA
PROJECT SIZE: 1.5 MILES
PROJECT DESCRIPTION:
The master plan aligns with Kantutani Avenue, establishing a vital connection between downtown La Paz and the southern district. Given the project’s proximity to established neighborhoods, the design incorporates strategic accessibility solutions to facilitate community integration. The development features thoughtfully planned amenities, including a café/restaurant, recreational facilities, and observation points that showcase the surrounding scenic landscape. The harmonious blend of natural terrain and hillside communities creates a captivating vista that transforms from picturesque during daylight to spectacular after sunset.
The implementation of a comprehensive monorail system throughout the city has enhanced the site’s visibility, with one route offering an exceptional vantage point. The original alignment has been augmented with additional vehicular access points to accommodate the expanding population base.

