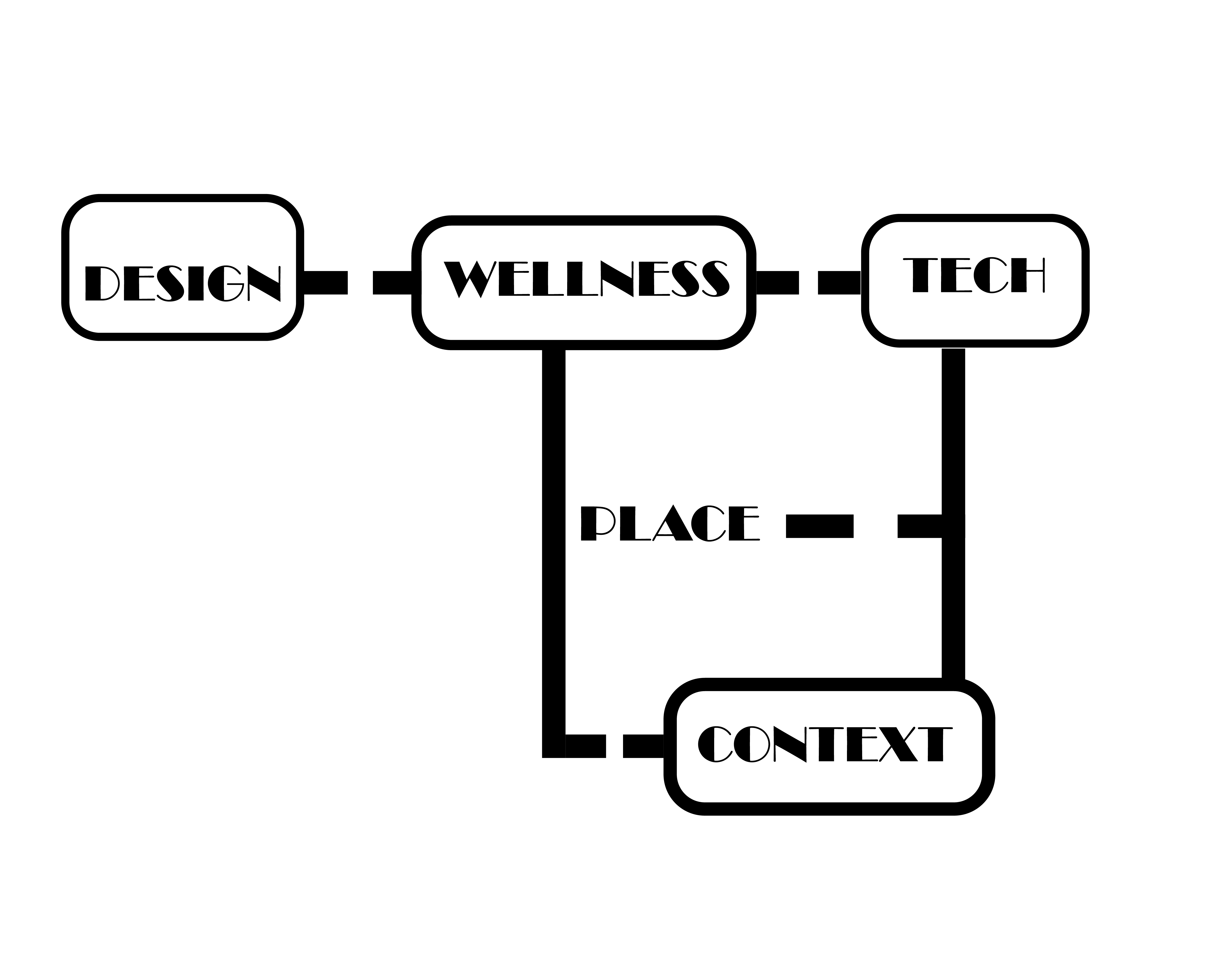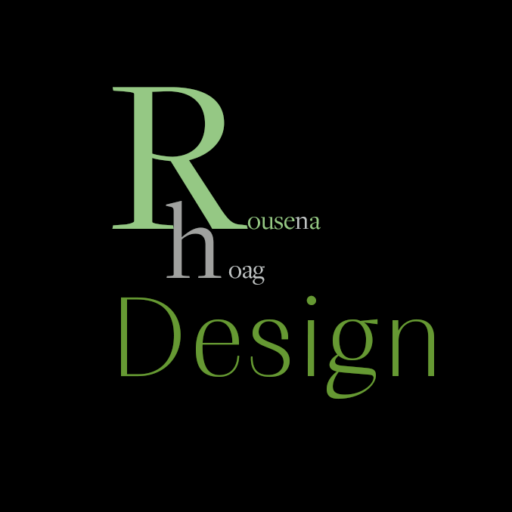

Shared spaces: Building Better Cities Together
As cities grow, the importance becomes apparent of having neighborhoods sharing public space and optimizing their usability. The cost to optimization is dependent on the vision that city leaders have after assessing changes in the use of city parks, empty lots, and the streets we walk. Incremental changes are positive and the participation of neighborhoods is important in decision making.
Providing access to public space is vital for everyone, it encourages healthy living, reminds us that we live in a society where people come from different places and cultures, and at the end, young and old, need a place within the city today to enjoy.
Learning how valuable public space is our responsibility as taking care of it as well. Adapting to a new place, neighborhood and city takes time and it becomes easier if each family can bring confidently their kids to play to the near playground and walk to the bus/ train stop to go to work.
Each public space is part of an intricate network of places scaled by its use and importance. We need to find a balanced approach to keep working on the optimization of our public space, share it, and look in participating for positive changes in the near future.

Community Integration
Cultures around the world have their distinct character and values that their inhabitants inherited and passed along through generations and the spaces they built resemble how they perceive life. The public space is continuously changing, reflecting the social and economic changes in society and art in the public space has been part of it. Art is meaningful to people and communities where it finds its expression. If we embrace it, it can help integrate culturally diverse communities. There are three steps we need to consider in building such communities:
- Transition
- Adoption
- Identity
Transition as the first step considers how a growing community adopts its surroundings and starts changing it. Without a flexible system in place at an urban level, people in those communities will not be able to advance to the adoption and identify stage in the place they are living and want to work. That is why we observe tension at their boundaries, and we are forgetting that people need to identify and learn from their surroundings. Providing the necessary tools to finish the process would not only help new families but also established residents. The key is building flexible living spaces that would encourage people to connect and sustain options of incremental growth within each community. The public space can be the generator of multiple links at intervals within the urban fabric, holistically integrating diverse communities.
Wellness: creating healthy living spaces
A healthy community starts with well-designed homes that adapt to changing needs. Modern living spaces should be:
- Flexible: Rooms that can serve multiple purposes throughout the day
- Sustainable: Energy-efficient designs that reduce environmental impact
- Connected: Layouts that encourage family interaction and community engagement
The key to wellness in residential spaces lies in creating environments that support both physical and mental health. This includes:
- Natural light and ventilation
- Access to outdoor spaces
- Areas for exercise and relaxation
- Spaces that can grow with families’ changing needs
Home gardens represent an excellent way to promote wellness and sustainability. Benefits include:
- Fresh, organic produce at lower costs
- Physical activity and stress relief
- Educational opportunities for children
- Stronger community connections through shared harvests
By focusing on these elements, we can create living spaces that not only meet immediate needs but also contribute to long-term individual and community wellness.
Materials
Material selection is key to building sustainable and inclusive communities.
Using local resources reduces transportation costs and environmental impact while preserving regional architectural character. Features such as non-slip surfaces, proper lighting, and effective acoustics make spaces accessible to people of all abilities. These spaces, designed with flexibility in mind, can adapt to changing needs and demographics while maintaining community character.
This approach strengthens local economies and helps new buildings blend naturally with existing surroundings. The result is a resilient community that can grow with its residents while preserving its cultural identity.
REALISTIC EXPECTATIONS
Setting a realistic project baseline let us prioritize expected outcomes while managing a project. It provides a clear path of execution for the architect/ designer and the client.
The conversation in adopting an initial project baseline varies on each project and its importance relies on how it will be measured. For this reason, It is essential to thoroughly document and freeze the project scope while adopting an effective process for managing changes.
Data management is the tool that provides the expected numbers and it informs the project team that changes are still needed.
Sustainability and resilience need to frame the adoptive design option to become an integral piece of an organic response, that takes into consideration the context of the project, and its validity within the market its located.
Identifying available resources, and risks associated with dependencies both within and outside the project helps the project team and the client arrive to viable and measurable solutions. It is a process that requires a clear vision, understanding and decision making to be effective.
ADU
Accessible Detached Units (ADU) choice can increase in use when these two factors are part of the solution:
- Adaptability
- Community cohesion
If the unit to be build benefits another family member and can contribute to improve their livelihood, and financially help them to recover from an stressful situation, the outcome will be positive. The multigenerational family stays together and with no broken ties within the family.
Otherwise, we are trying to impose a solution that requires adaptability from both sides of the solution: the homeowner and the future ADU resident. Having already neighborhoods in distress and communities with different cultural groups that they may prefer to keep their social connection intact and improve from within, the proposed solution would be more advantageous for them than bringing a new resident that is not connected with the already established community.
The context where each of these communities are located is also important , and developing a plan that encompasses the characteristics of these neighborhoods and their links to transportation systems, public spaces and place of work, will help us understand and find viable options based on real facts.
Partial responses based on emergencies don’t work in the long run and create an additional layer that is not viable financially, increases bureaucracy, and creates mistrust in the parties involved.
According to recent Seattle housing data, the average cost of a single-family home in Seattle has reached approximately $915,000 as of 2025. This high cost of housing has led many families to explore ADU options. The average cost of building an ADU in Seattle ranges from $150,000 to $300,000, depending on size and amenities.
For extended families living together in Seattle, monthly expenses can be significant:
- Average 4-bedroom house rental: $4,200/month
- Utilities for large household: $350-450/month
- Combined transportation costs: $800-1,000/month
In comparison, adding an ADU to an existing property can provide significant financial benefits:
- Shared utility costs reducing overall expenses by 25-30%
- Elimination of separate property tax payments
- Shared maintenance costs and responsibilities
- Potential mortgage helper if rented to non-family members in the future
Seattle’s ADU regulations have become more flexible since 2019, allowing properties to have both an attached and detached ADU. This policy change has made it easier for families to create multi-generational living arrangements while maintaining privacy and independence. The city also offers expedited permitting processes and potential fee waivers for ADU construction, making it a more accessible option for many homeowners.
