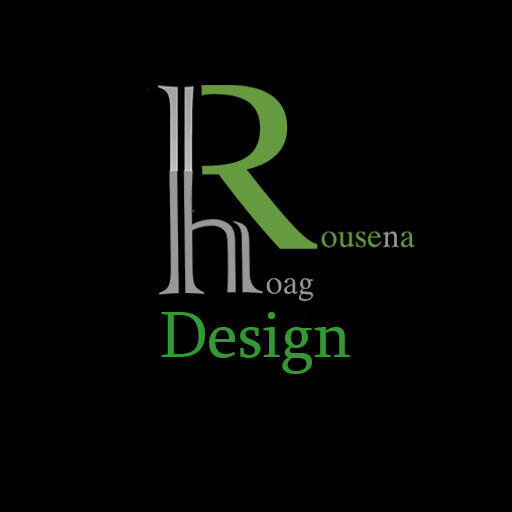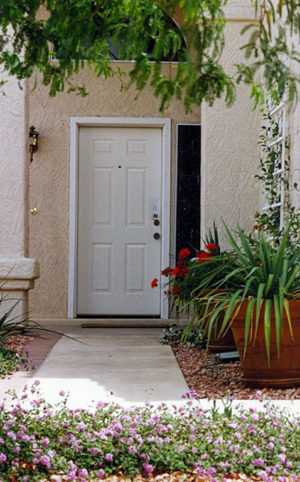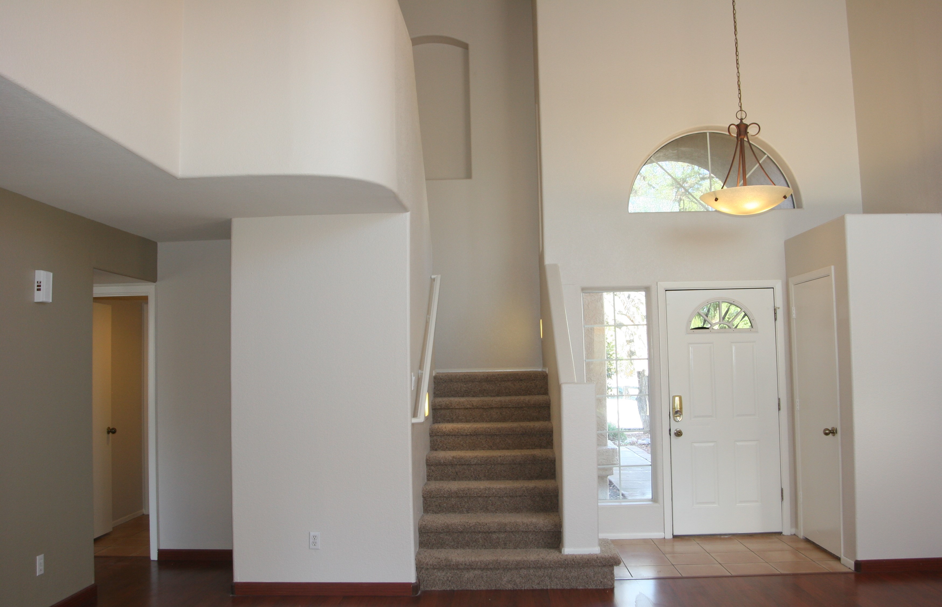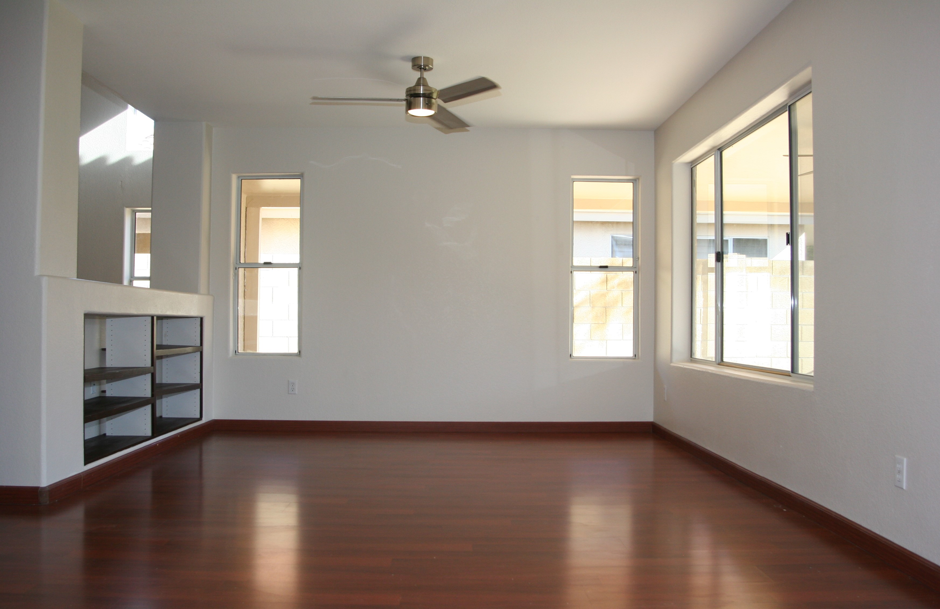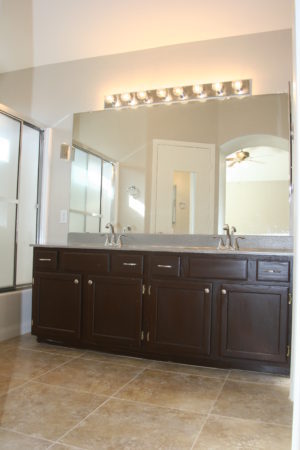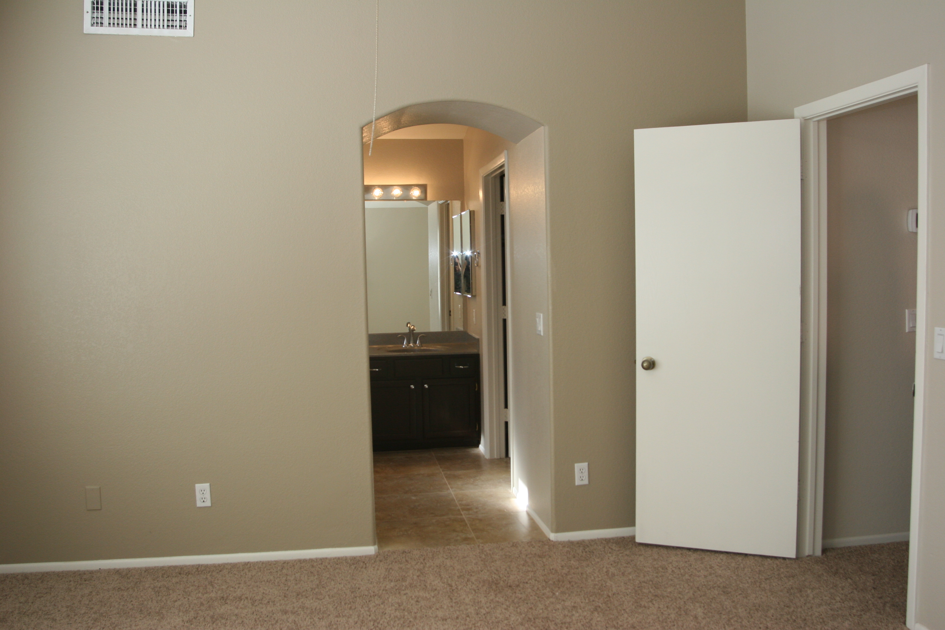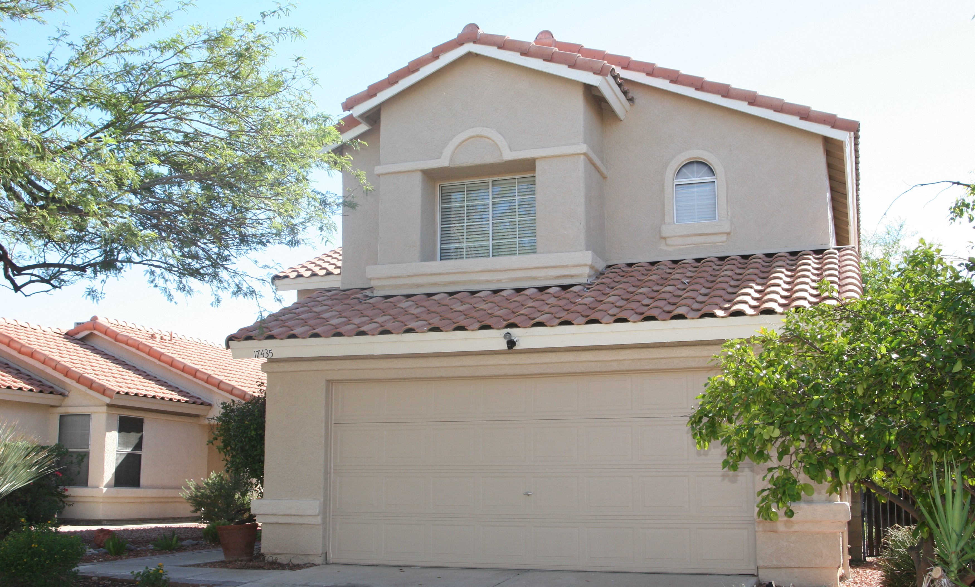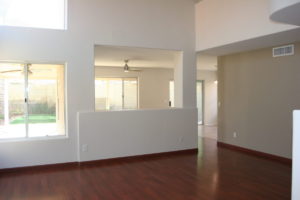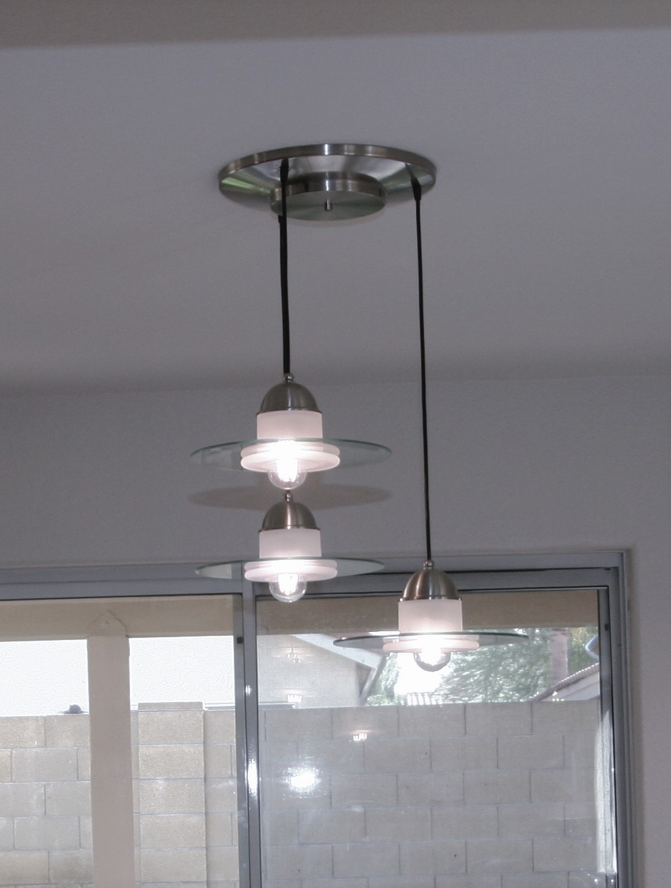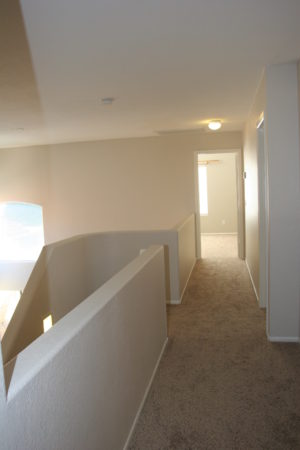Residence renovation
Location: Phoenix, AZ, USA
Project Description:
The residence was built in the 90’s and it has four bedrooms, two full bathrooms, powder room, family room- dining room, living room,laundry room, two car garage and garden. The renovation objective was to give the residence a new look. Given its location, the colors chosen blended nicely with the southwest colors of the original “Saltillo” tile of the dining room- kitchen floors, which were kept to maintain the southwest atmosphere of the residence.
Work included new kitchen counter-tops, appliances and fixtures, new and modern lighting fixtures from Lamp Plus in Scottsdale were chosen for the dining room- family room area and the bathrooms new flooring was selected from Floor Renditions in Phoenix. All bathrooms sinks, counter-tops were also changed along with the new look for all cabinetry around the house.
The back-patio got a new roof and a new HVAC unit for the house was also installed.
Accent walls were picked for both floors which created a contrast with the off-white walls in the rest of the house. The vaulted ceilings provide an airy and comfortable atmosphere connecting both floors of the residence. The renovation for this residence was completed in two months.
